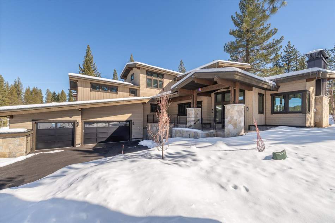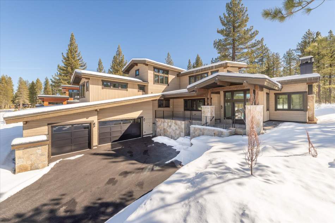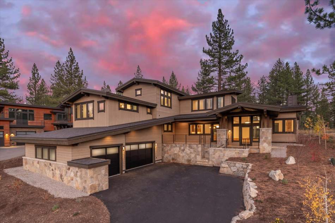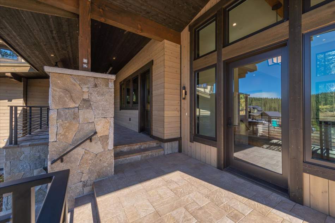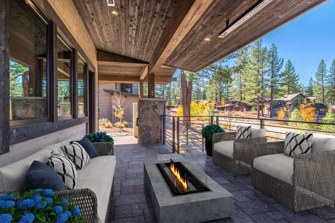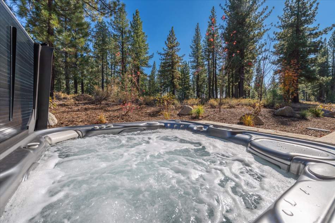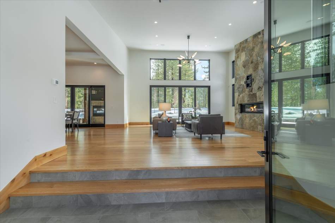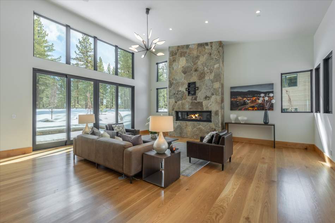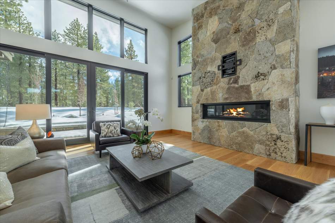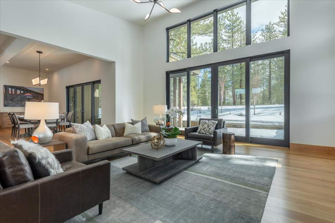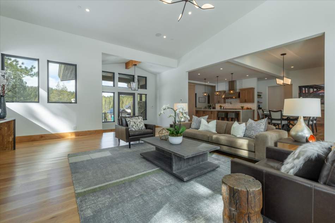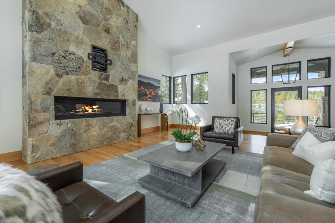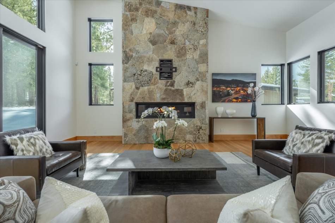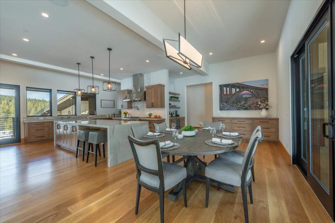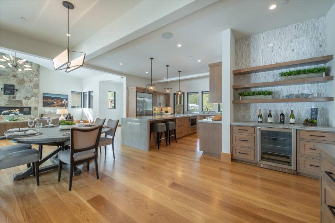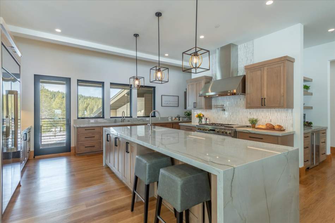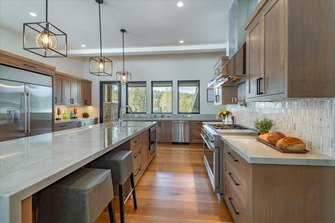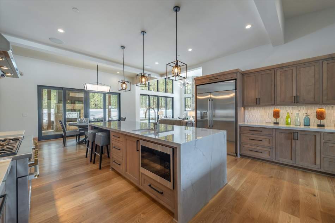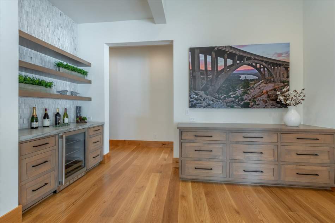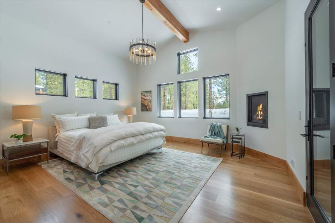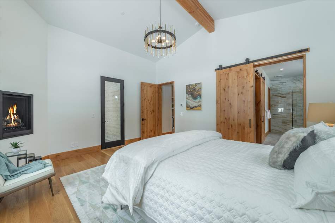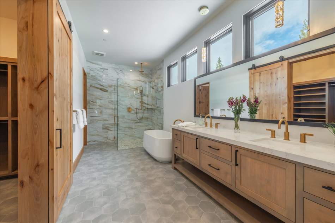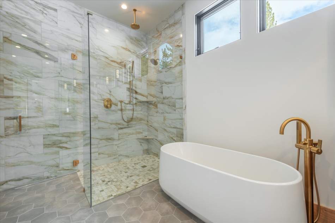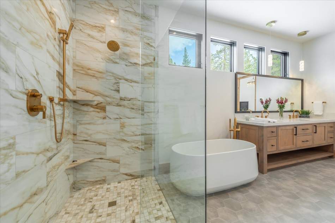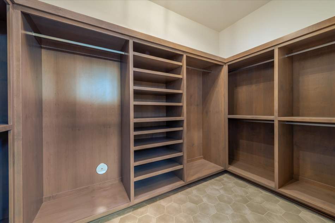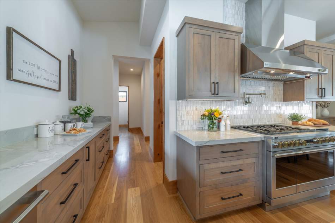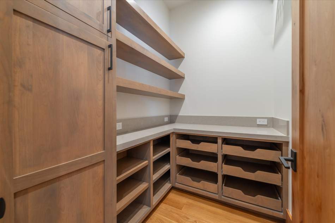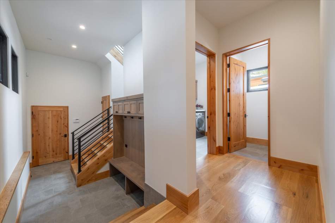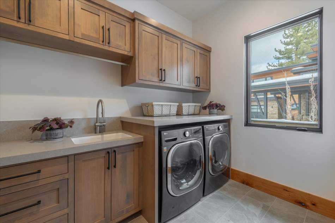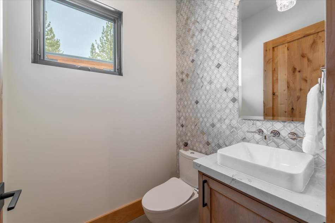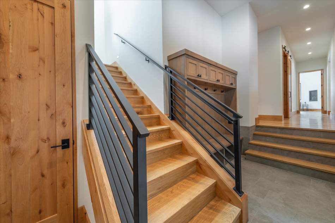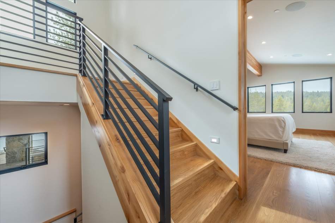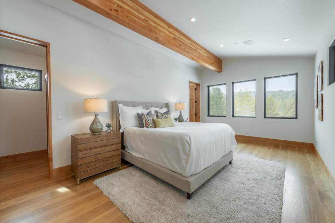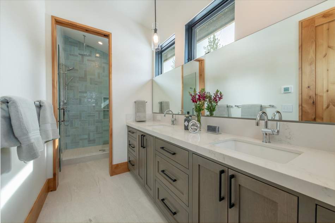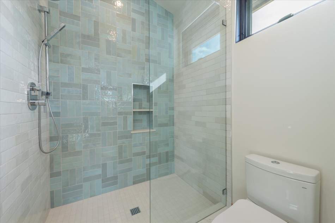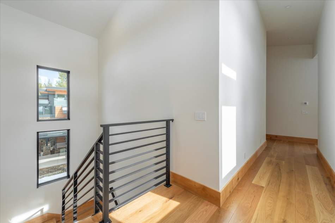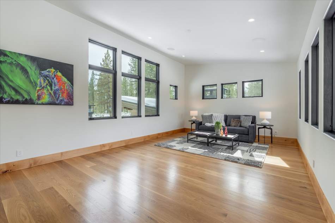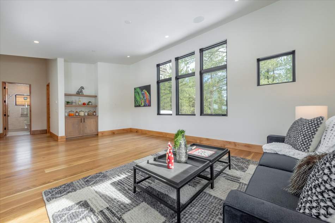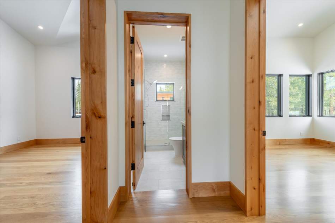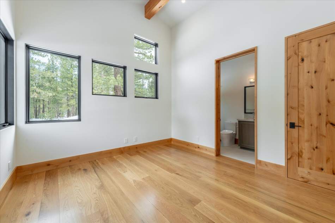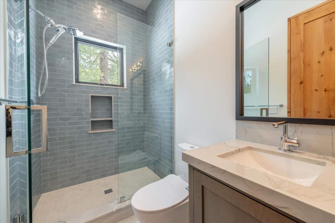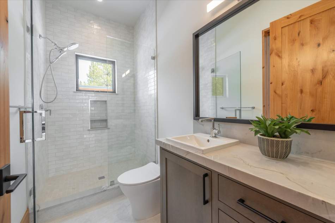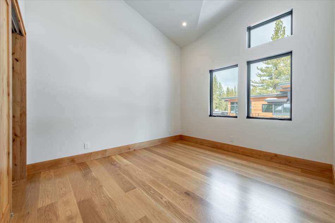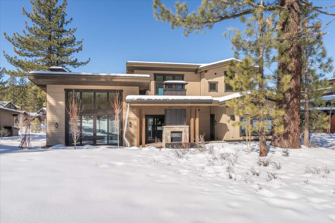11159 Henness Road
Stunningly beautiful and NEW, Steele Construction has created this masterpiece with a unique and custom design, quality materials and true craftsmanship in the coveted neighborhood of The Ridge in Gray’s Crossing.
Custom designed by Lot C Architecture and masterfully built, this spacious 4,015 s.f. retreat is nestled on a .33 acre home site and offers the highest standards of architectural design and luxurious comfort. This beautiful property brings extensive upgrades including zoned hydronic heating with a chilling system for warm summer days, wide plank white oak flooring throughout the living areas, beautifully designed tile work, smart home technology, electric window covering installation option, custom lighting, extensive use of exterior Sierra granite, front and rear patios with covered living areas, large spa, outdoor fireplace, high-capacity BTU exterior heaters, perennial landscaping and so much more!
The stunning entry and integrated living areas highlight soaring ceilings, beautiful windows showcasing the mountain setting, folding glass doors to the rear patio and a modern gas fireplace with custom floor to ceiling granite surround. Filled with light and views, the situs of this property brings privacy and a gorgeous mountain ambiance.
Entertaining will be a breeze and so much fun in the expansive chef’s kitchen! Whether prepping wonderful meals with friends or creating a cozy dinner, enjoy premium Monogram kitchen appliances, a large walk-in pantry, bar with beverage fridge, custom lighting and beautifully finished alder cabinetry. Extensive use of natural stone quartzite and luxurious quartz countertops throughout compliment the tile and custom lighting that, creating a contemporary and warm visual appeal.
Follow the sun with the front, covered patio overlooking the forest or relax in the spacious dining area – open the large sliders that lead to the covered patio, outdoor fireplace and beautifully lit spa for evening gatherings. Your family and guests will delight with the beautiful flow and ambiance, year ‘round!
Conveniently located off the main living area in its own private enclave, the primary suite provides access to the rear patio and spa. Luxury abounds with an inset gas fireplace, large and custom designed walk-in closet, beautiful vanity, large frameless glass enclosed master shower highlighting Venato Gold Italian porcelain tiles and a spacious soaking tub; beautifully accented with brushed gold Moen fixtures. Located in its own wing, a lovely guest powder bath, large laundry room with LG appliances, extensive storage and a pretty forest view compliments the open area mudroom.
Located here is the mechanical room and access to the upper levels of the property. Kids will LOVE the large bunk room and well-appointed, pretty bathroom; this area is perfect for guest overflow, extended home stays or working remotely – let your imagination and family’s lifestyle create this space! On the upper level, the spacious game/family recreation area brings stunning mountain views and plenty of room to relax. Two additional bedrooms upstairs with adjoining bathrooms (one with a shared bath entrance) completes the thoughtful design. Year ‘round mountain living will be very comfortable and effortless with the heated, three car garage, sunny driveway and ample parking.
Whether this property becomes your future full-time residence or a mountain vacation retreat, the design, finishes and accoutrements bring a warm ambiance and an exceptional living environment. Enjoy all Gray’s Crossing has to offer – an award winning, Peter Jacobsen designed golf course, optional Tahoe Mountain Club membership, nearby bike baths, easy access to resort activities and Truckee’s wonderful amenities. Welcome home to Truckee!
Property Details
City: Truckee
State: CA
Zip: 96161
MLS#: 20240204
Baths: 4.5
Square Feet: 4,015
Garage: 3
Year Built: 2023
Acres: .33
Status: Sold


